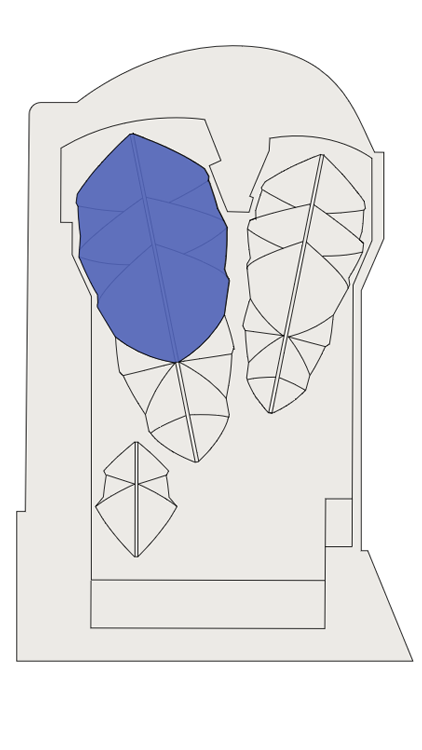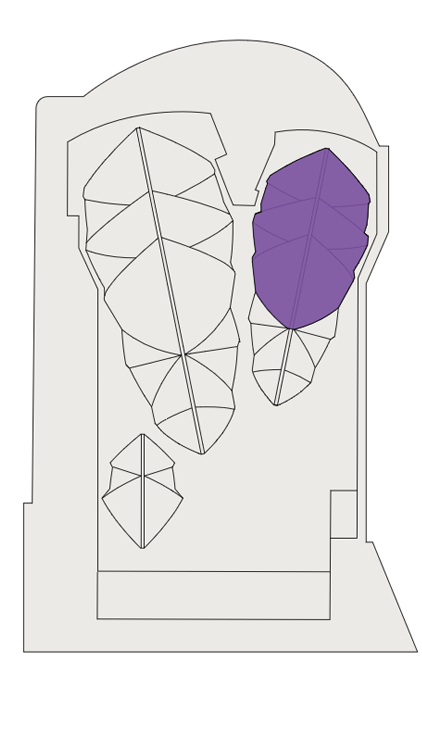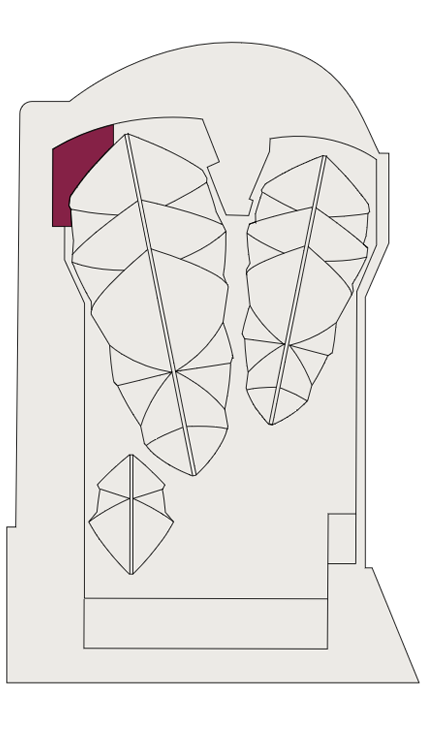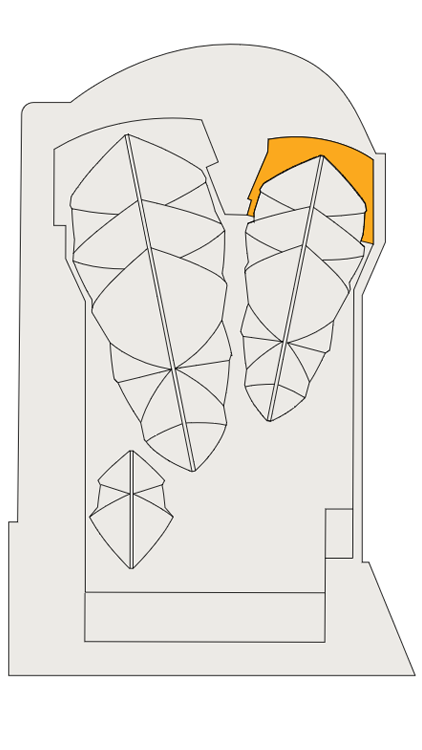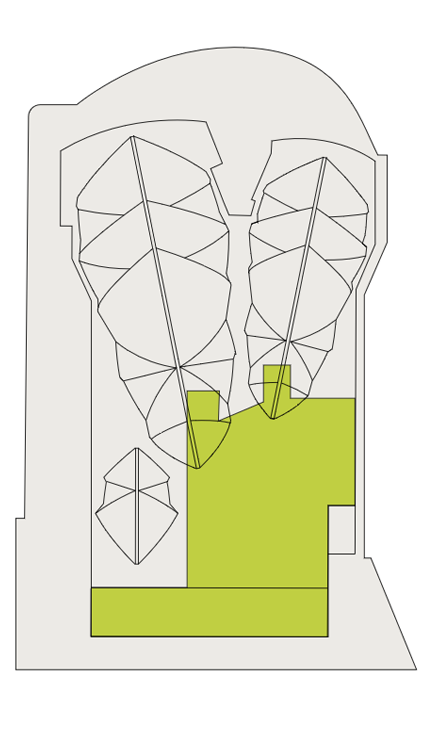Renewing an icon
Inside the Sydney Opera House’s ten-year plan to renew the building for future generations of artists, audience and visitors
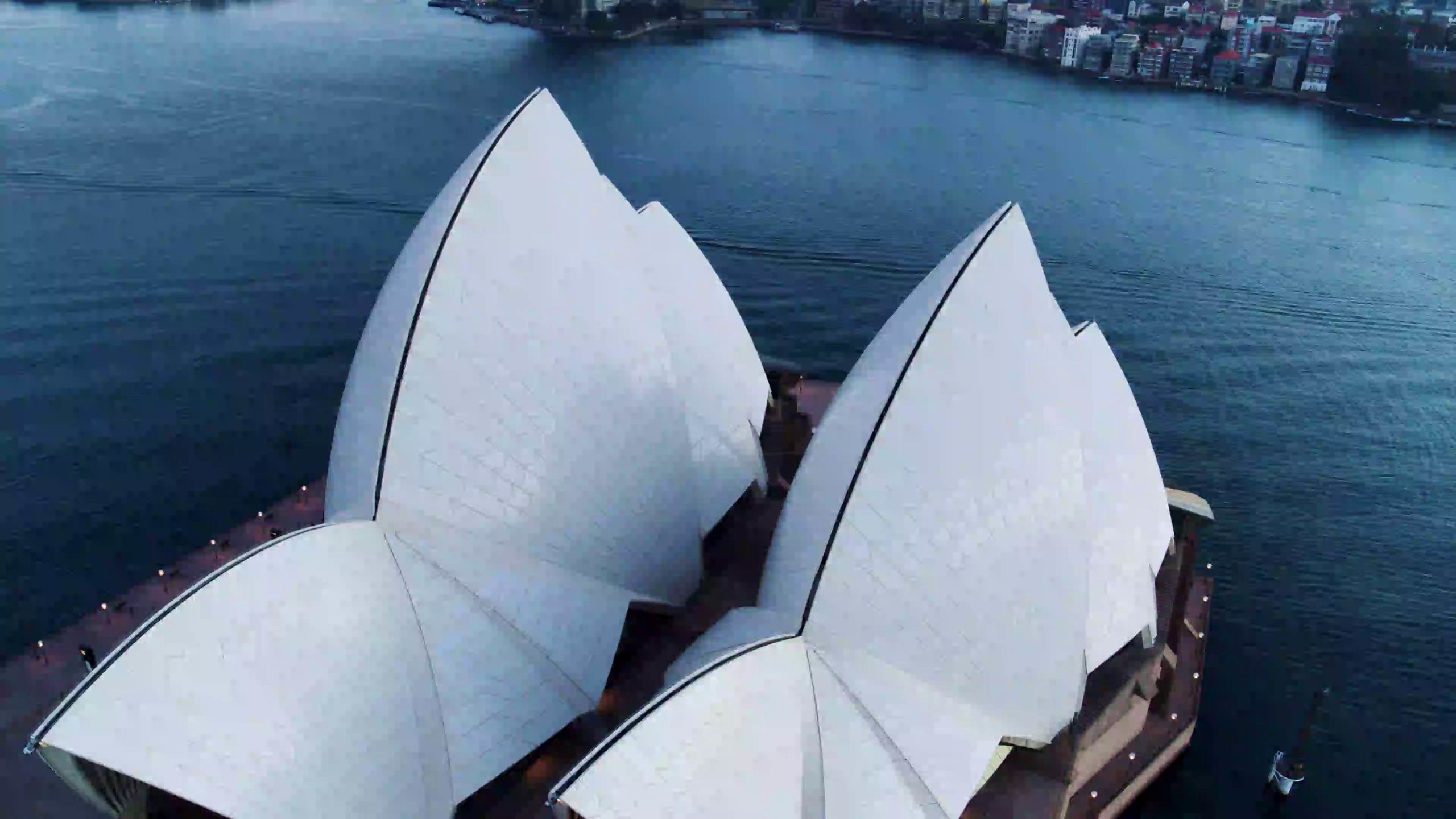
Find out more about the biggest upgrade in Opera House history and how almost $300 million of works, largely funded by the NSW Government, are transforming this world-famous icon for the 21st century.
Click an area of the map below to see how we’re making improvements
Find out more about the biggest upgrade in Opera House history and how almost $300 million of works, largely funded by the NSW Government, are transforming this world-famous icon for the 21st century.
Click an area of the map below to see how we’re making improvements
Concert Hall
February 2020 – July 2022
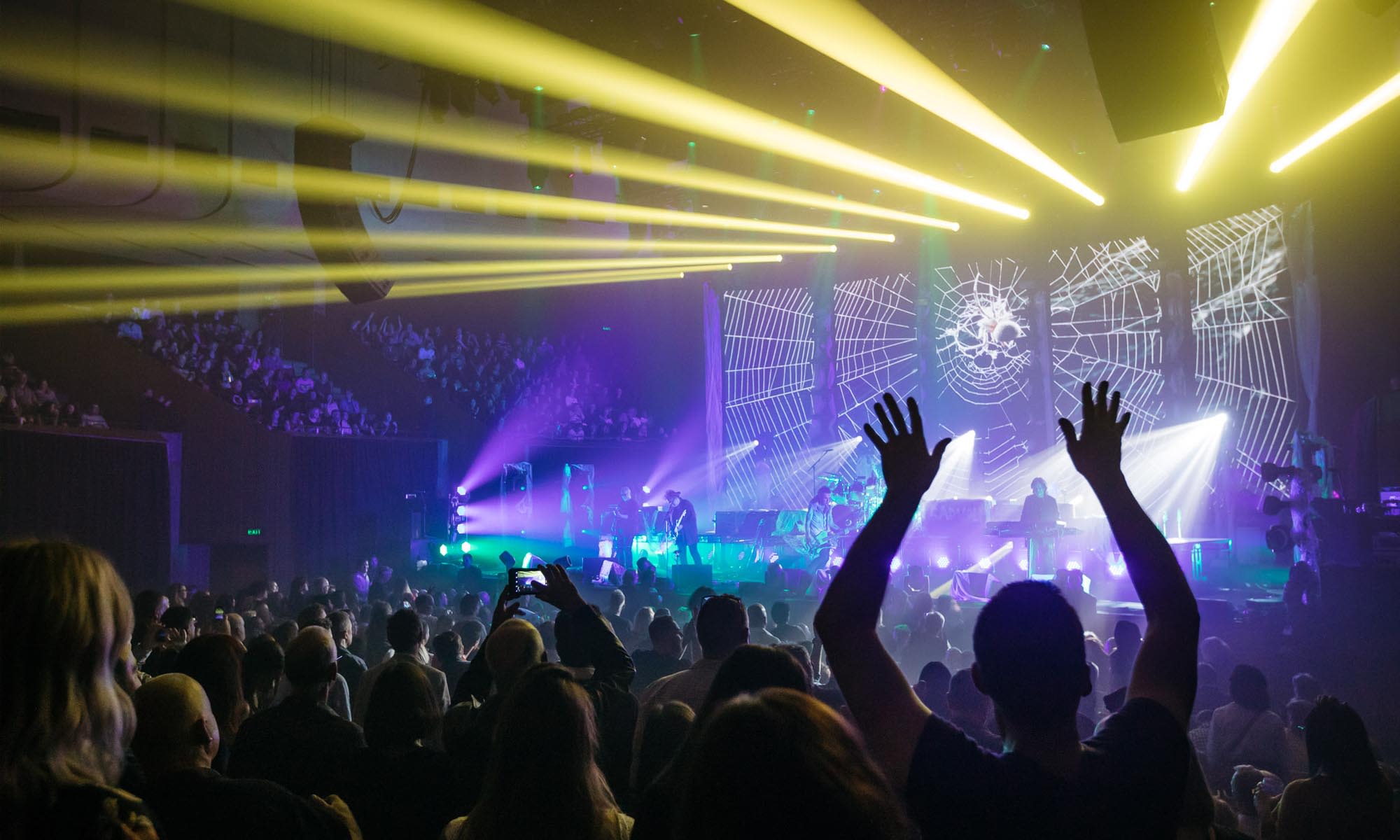
The Concert Hall is the heart of the Opera House and its largest internal venue. As well as being home to the Sydney Symphony Orchestra, Australian Chamber Orchestra and Sydney Philharmonia Choirs, it stages a growing program of contemporary music and performance, talks, comedy, circus, cabaret and more.
In July 2022, the Opera House completed extensive upgrades to the Concert Hall.
The multi-million-dollar project delivered extensive improvements to the venue, including: better acoustics for artists and audiences, enhanced access for people with mobility needs, new state-of-the-art theatre machinery and staging systems, and a more flexible and safer working environment for staff behind-the-scenes.
Enhanced acoustics provide better sound
- 18 specially-designed acoustic reflectors have been installed above the stage, replacing the clear acrylic ‘donuts’. The acoustic ‘petals’ have been finished in a semi-gloss magenta – the same colour as Peter Hall’s signature magenta seen in the iconic seat upholstery.
- Special acoustic diffusion panels have been added to the venue’s timber box fronts, allowing for a more balanced and true sound.
- A new state-of-the-art sound system has been installed, increasing the venue’s capability and capacity to present amplified performances.
Cutting-edge staging and theatre systems
- Automated stage risers have been installed so musicians, particularly classical musicians, who typically sit in a horseshoe formation, can hear each other more clearly.
- A new automated draping system has been installed to make it easier to switch from classical to amplified mode, and to dampen reverberation and create a fuller, richer sound, for acoustic and amplified music.
- The new theatre flying system installed above the ceiling will make is easier and safer to fly a greater range of lighting and scenery, enabling larger-scale, more ambitious performances.
- The stage has been lowered by 400mm to improve sightlines and create more intimacy between artists and audiences. It has also helped to improve and make backstage access flatter and safer.
Improved access & other upgrades
- A new lift and passageway has improved accessibility, making it possible for wheelchair users and people with limited mobility to independently access all levels of the Concert Hall, including its spectacular Northern Foyer, some for the first time.
- Double the number of accessible seating positions in the stalls and the rear boxes in the circle.
- Two new rehearsal rooms for artists who use the Concert Hall.





Joan Sutherland Theatre
Completed: May – December 2017
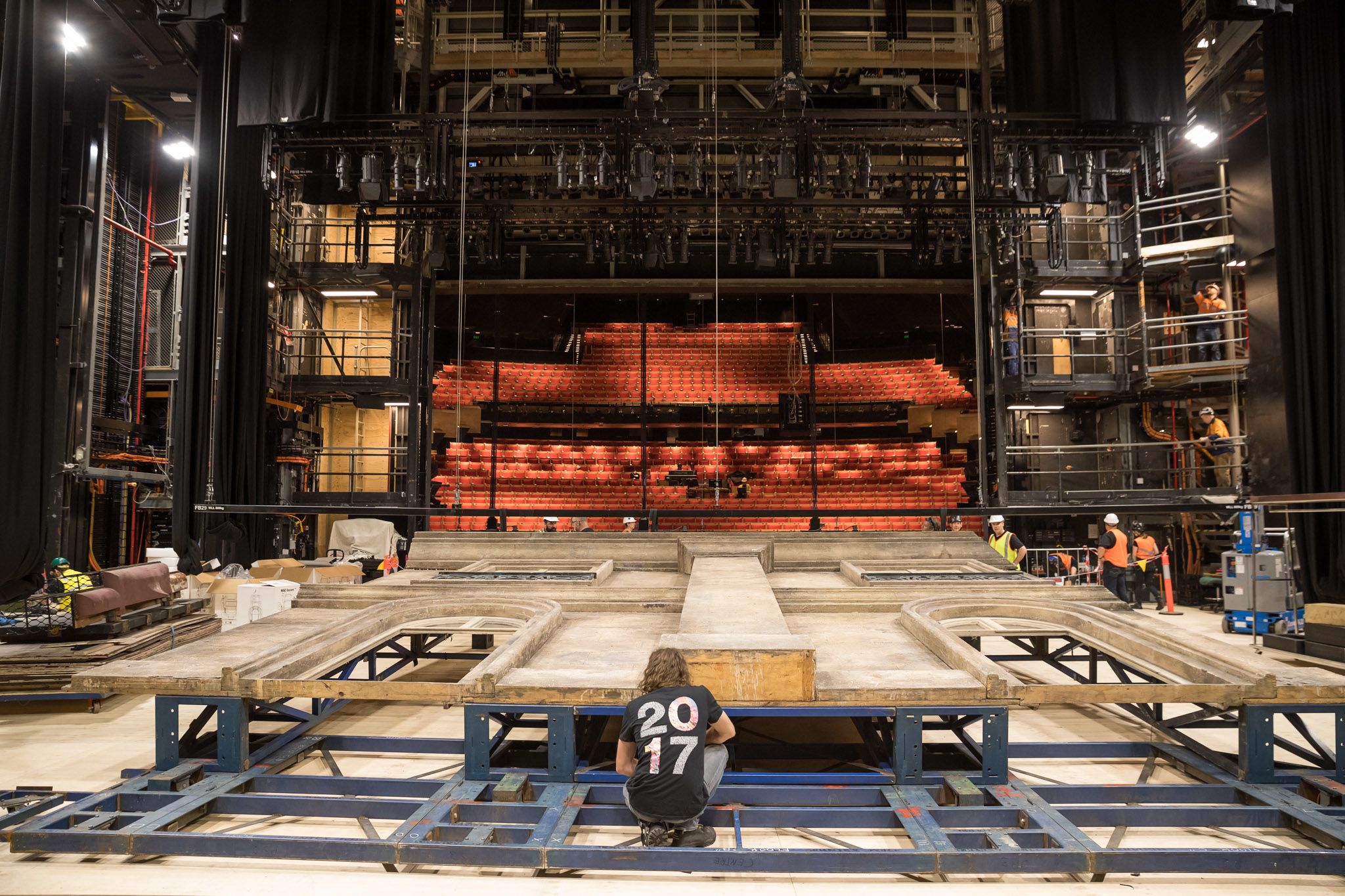
In 2017, the Opera House completed the $71 million renewal of the Joan Sutherland Theatre (JST), opening up new possibilities for artists, audiences and staff. The second largest of the Opera House’s six internal venues, the JST is home to The Australian Ballet and Opera Australia.
The much-loved theatre closed for seven months while essential works were carried out to replace theatre machinery that had reached the end of its operational life and to make improvements to the orchestra pit, acoustics, safety and audience facilities.
The reopening of the venue on New Year’s Eve 2017 marked the successful completion of the project on time and on budget.
How the Joan Sutherland Theatre was transformed:
- A new rear stage scenery lift with increased load capacity was installed that is quiet enough to be operated during a performance.
- Original ropes and pulleys used to fly sets were replaced with a more modern flying system that is quieter, safer and more reliable.
- The improved grid deck provides a more flexible system of hoists and a clearer, more open work area for production staff.
- A better rigging system as well as a new bridge for rigging lights were installed, along with partial replacement of the auditorium lighting and a new sound console.
- A new follow-spot room allows the spotlight to reach performers across the entire stage (the previous follow-spot could not reach upstage).
- Upgrades to the orchestra pit and the installation of a state-of-the-art acoustic enhancement system have improved playing conditions for musicians and enabled better distribution of orchestral sound around the venue.
- A new lift and passageway on the western side of the theatre now allows people with limited mobility, for the very first time, to access the Northern Foyer with its sweeping harbour views.
- A new purpose-built rehearsal room was opened for The Australian Ballet and Opera Australia.
- Audience facilities have improved with six additional female toilets and a new accessible bathroom.
“We had 28 fly-bars moving at once at one time in Whiteley, and it’s big things they’re carrying...if Sydney Opera House hadn’t refurbished their stage machinery 18 months ago we couldn’t have done it.”
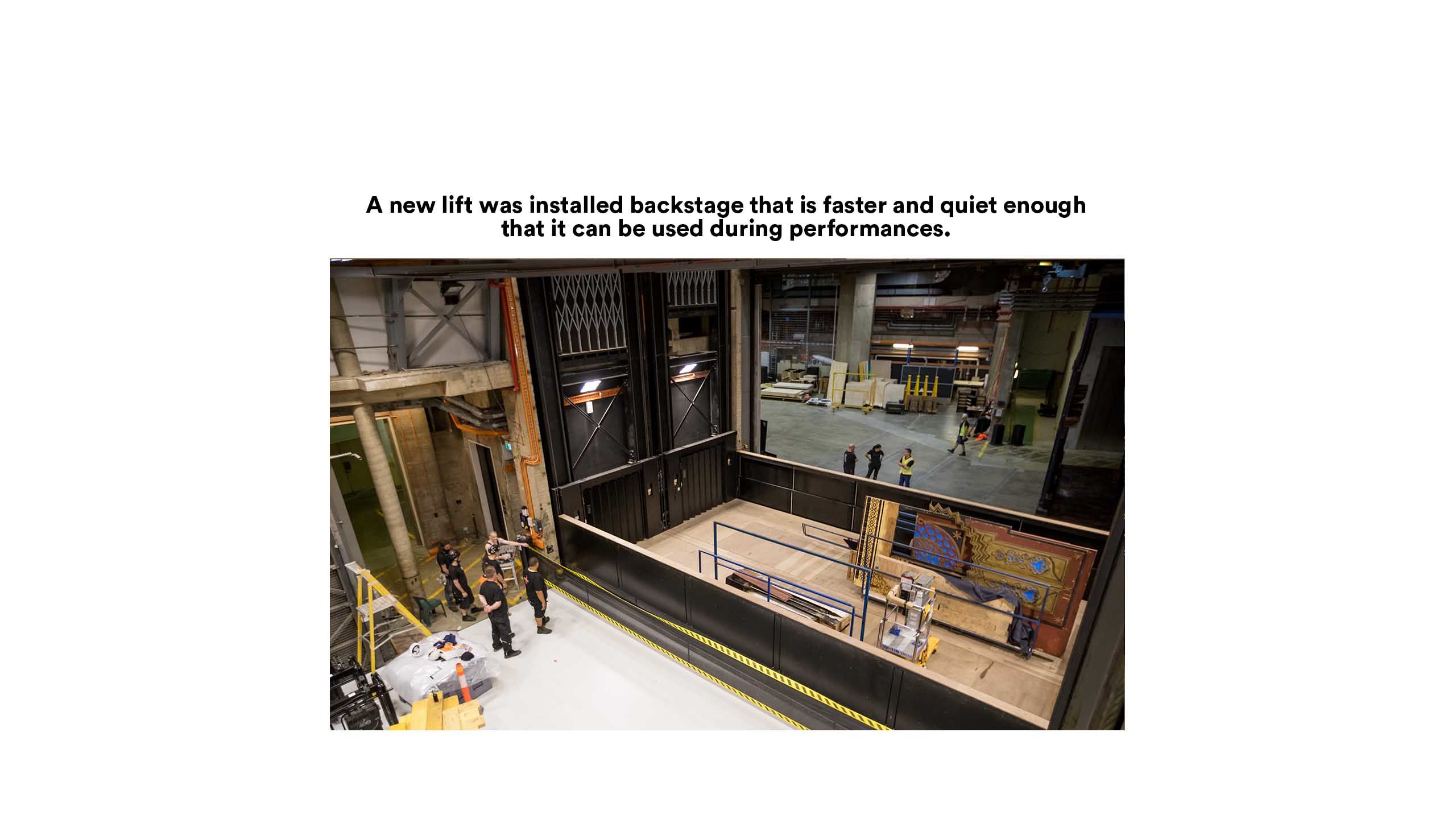
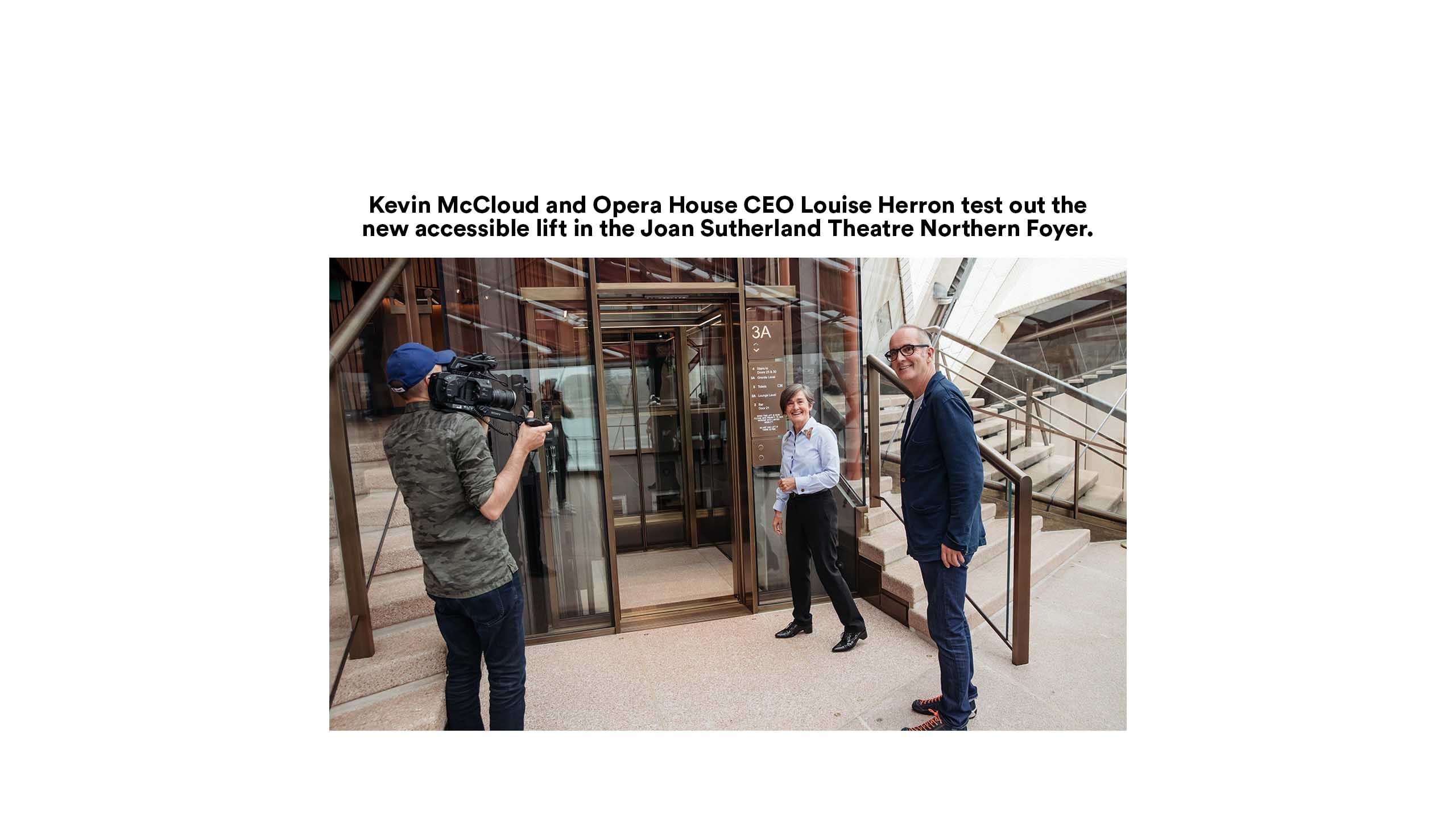
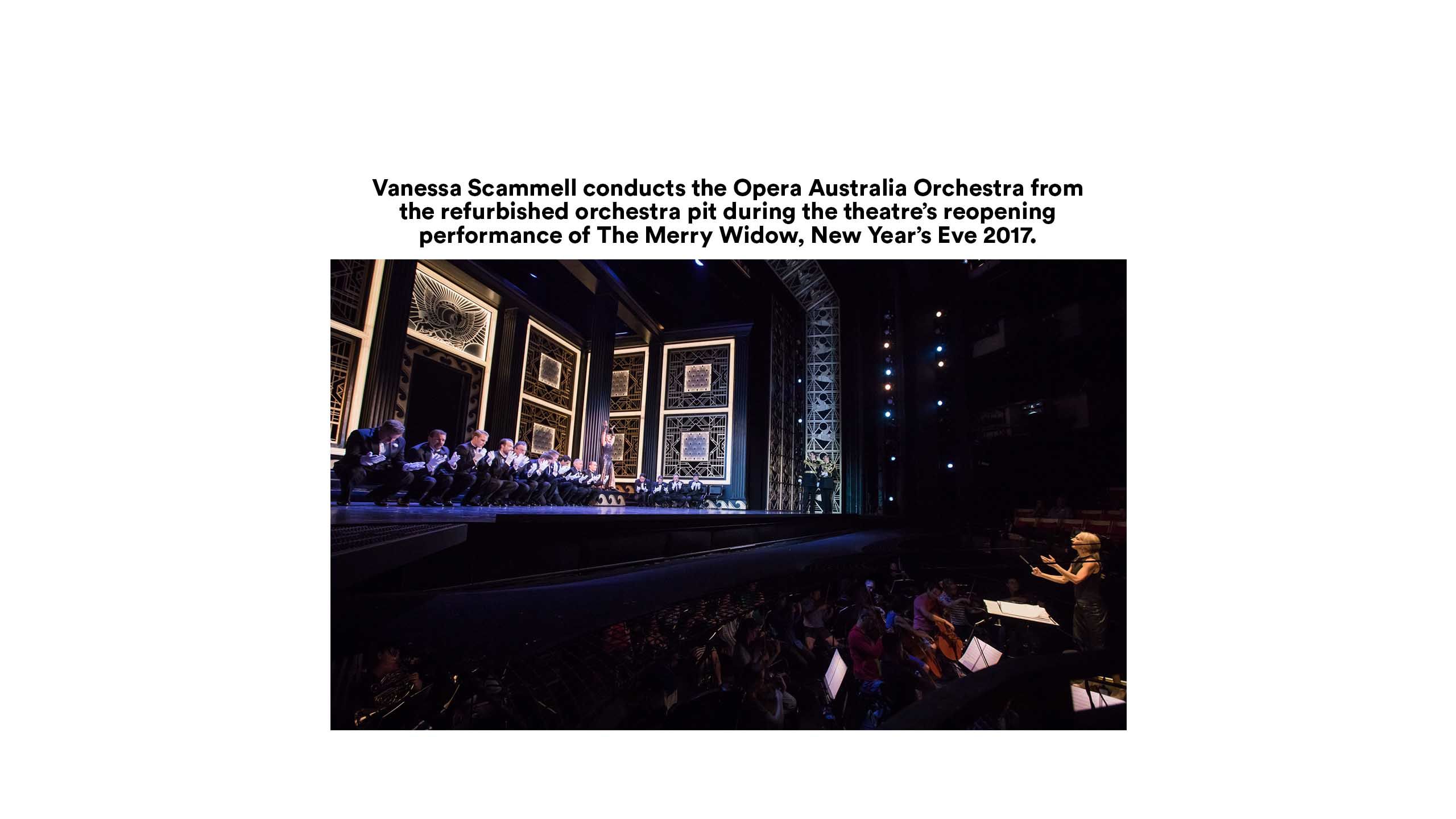
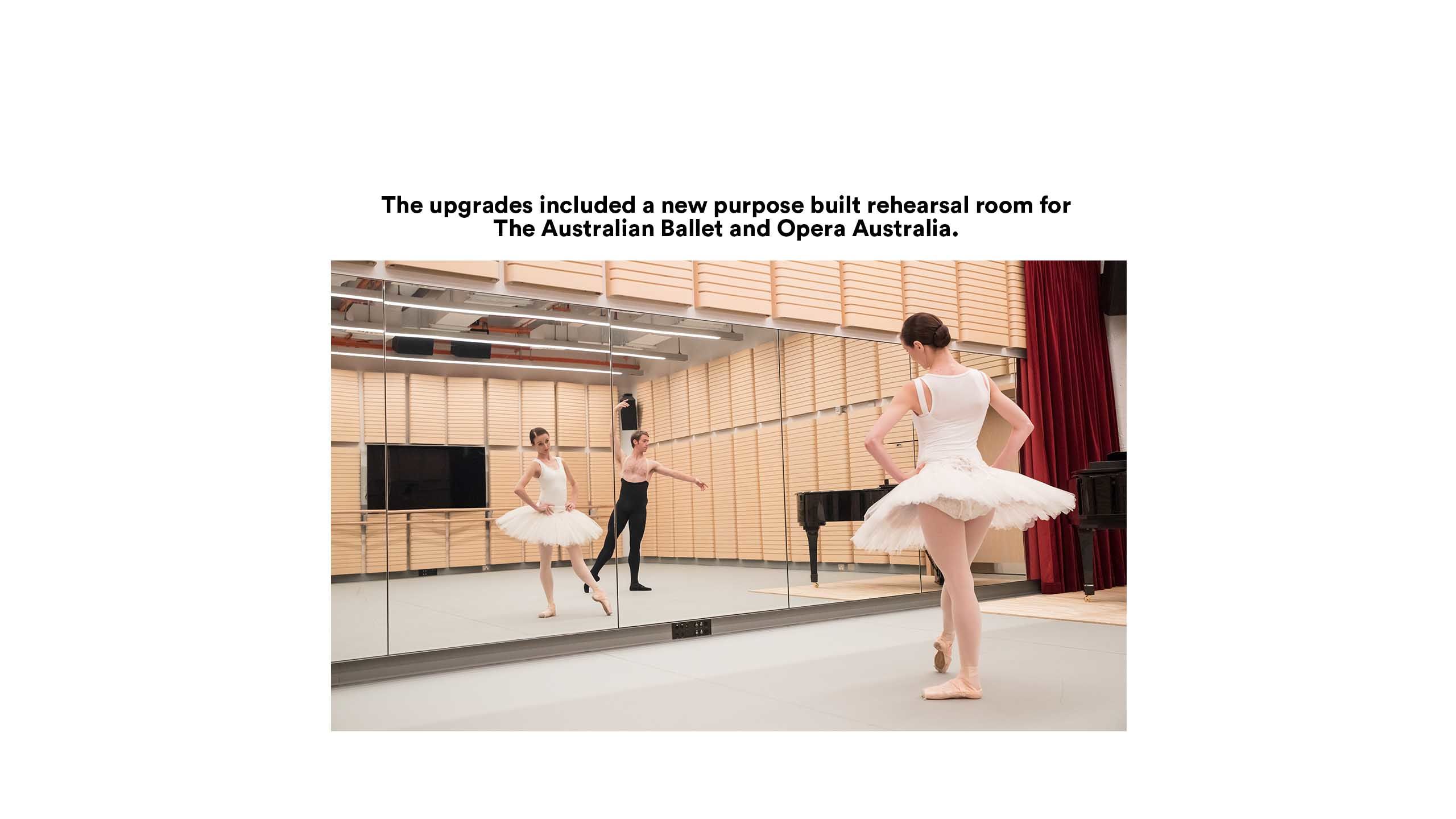
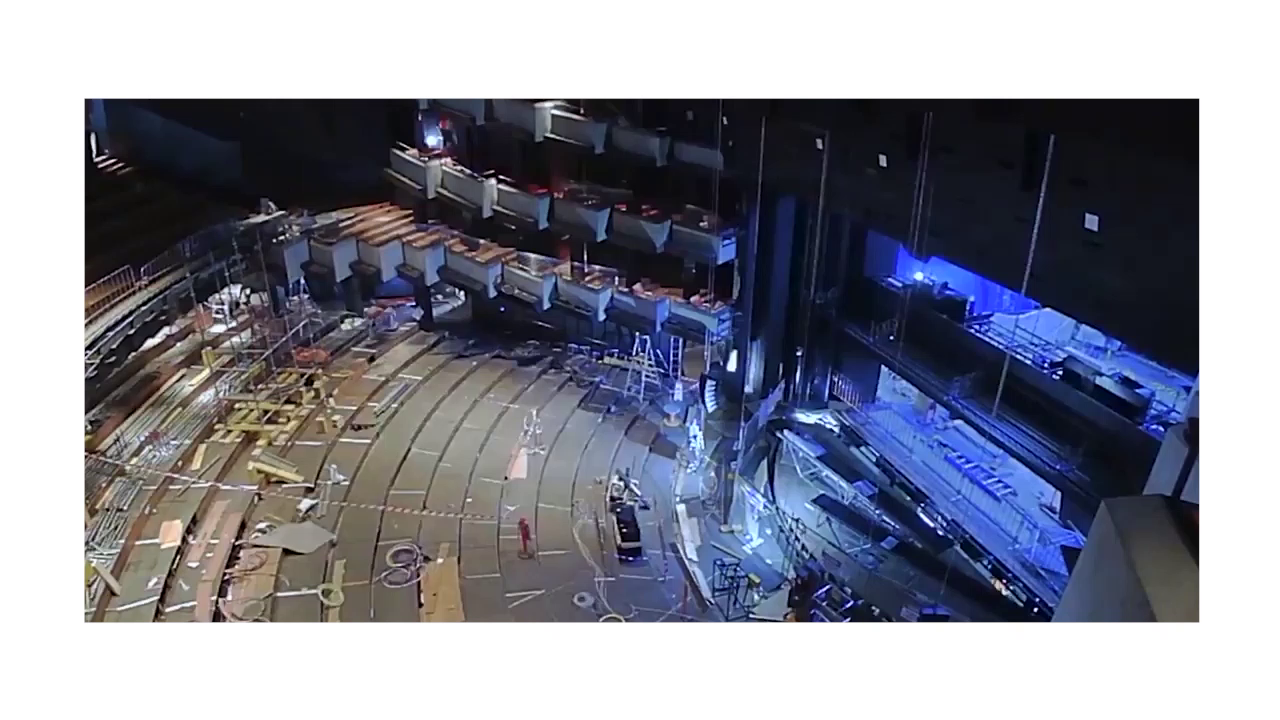

Centre for Creativity
February 2020 – January 2022
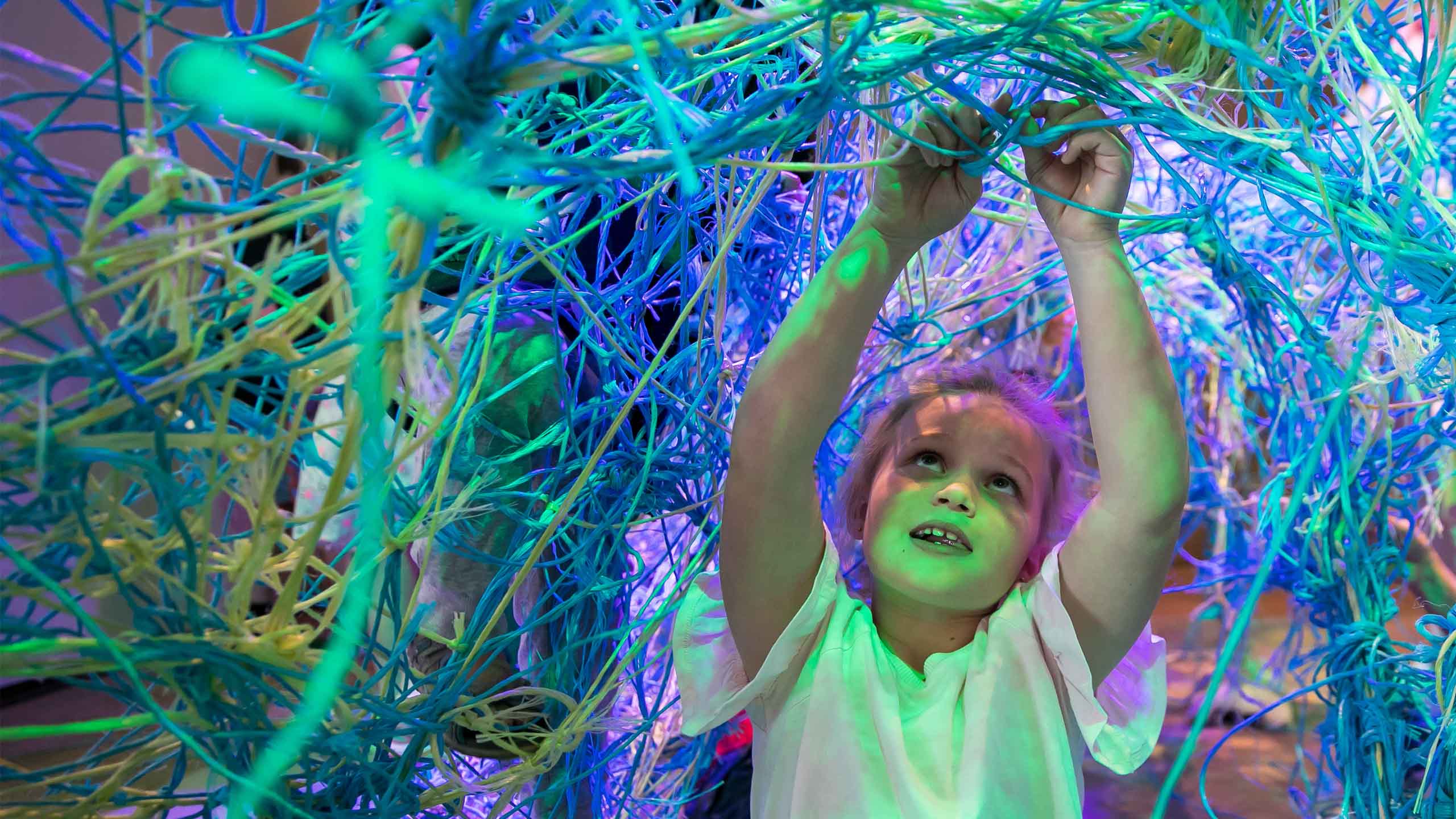
In January 2022, the Opera House opened its new Centre for Creativity – a purpose-built home for hands-on creative experiences inside the world-renowned building.
As one of the final projects in the Opera House’s Decade of Renewal, it involved transforming office space in the building’s north-west corner into a dedicated space at the Opera House for people of all ages, abilities and backgrounds to play, experiment and learn in a building that embodies creativity and innovation.
The Centre is home to the Opera House’s world-renowned Children, Families and Creative Learning program, along with new and expanded programming including STEAM (Science, Technology, Engineering, Art and Mathematics) and other initiatives.
The flexible space comprises of a larger room which can host groups of 50-60 for workshops and 80-100 people for seated experiences, with a second room designed for small group work.
Discover the unique mix of playful, free and paid activities for a wide range of ages and audiences. Inspired by the art and artists on our stages, the architecture, science and engineering of the building, and the rich, on-going First Nations history of the site.
Thank you to the NSW Government for enabling the Opera House’s Decade of Renewal; and our Centre for Creativity major donors: the Yarranabbe Foundation; Ove Arup Foundation; Turnbull Foundation; Boyarsky family; and The Greatorex Fund.
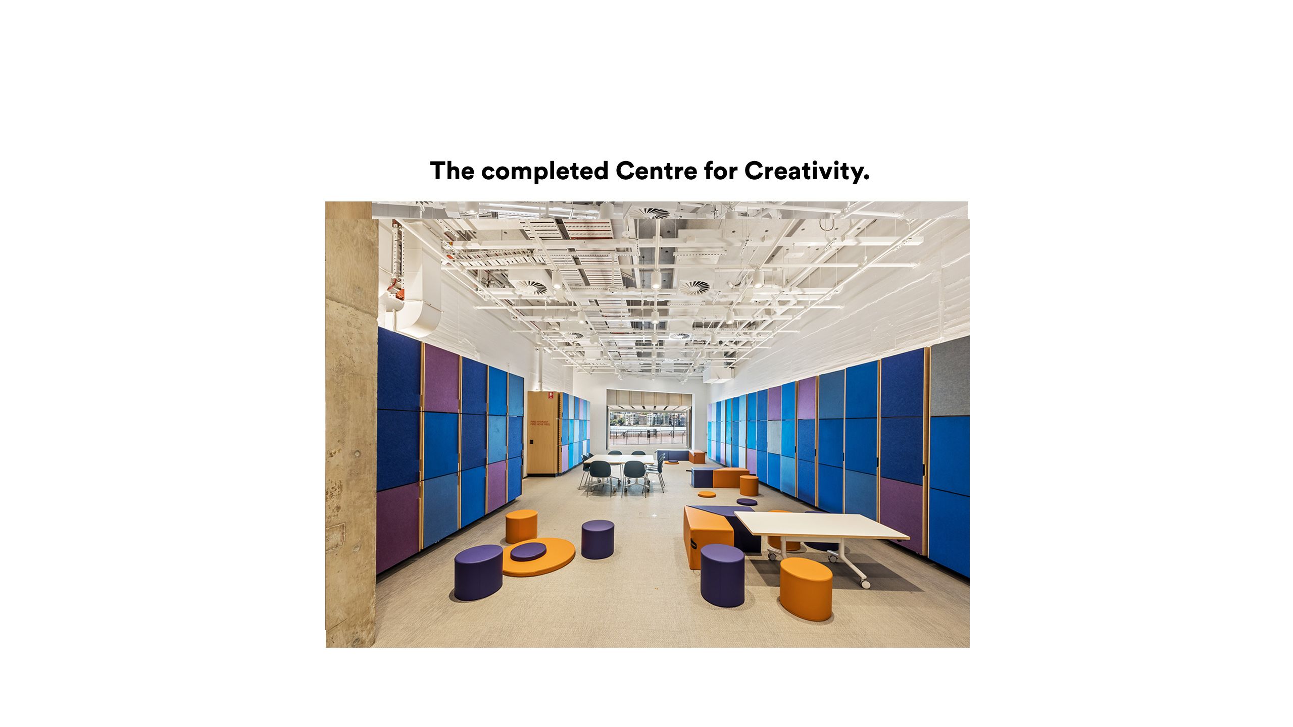
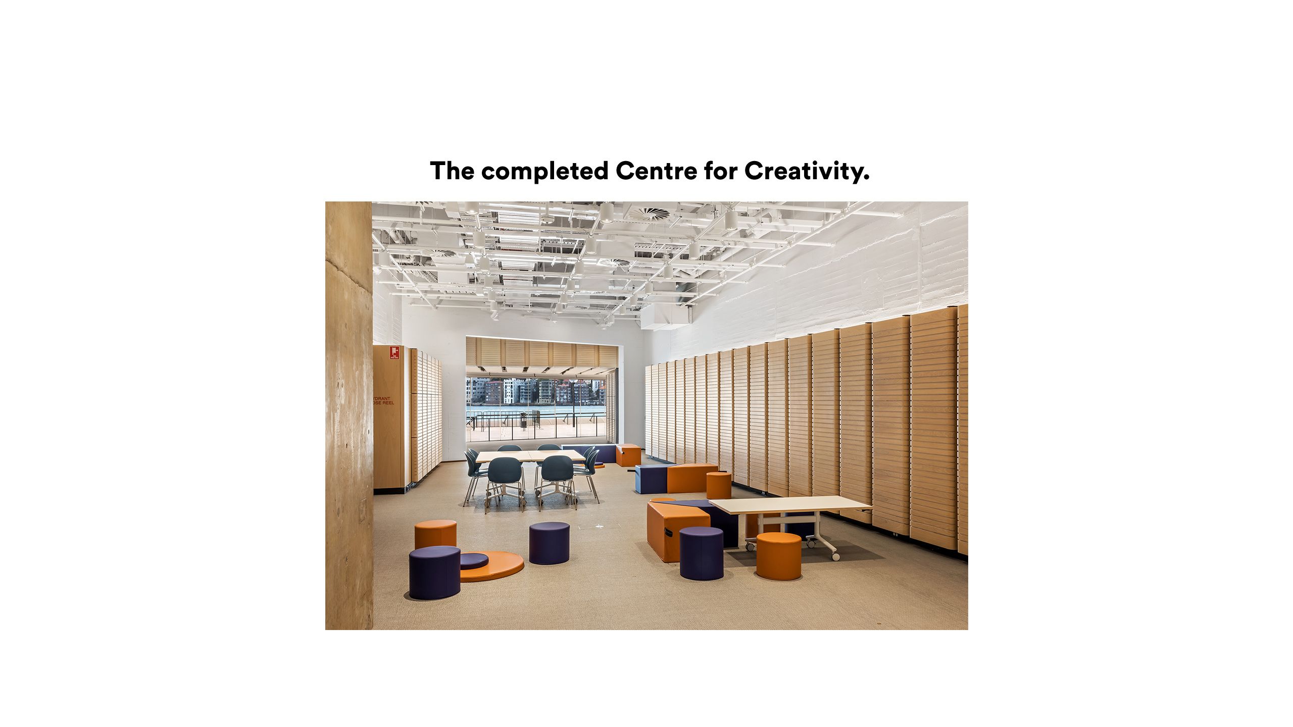
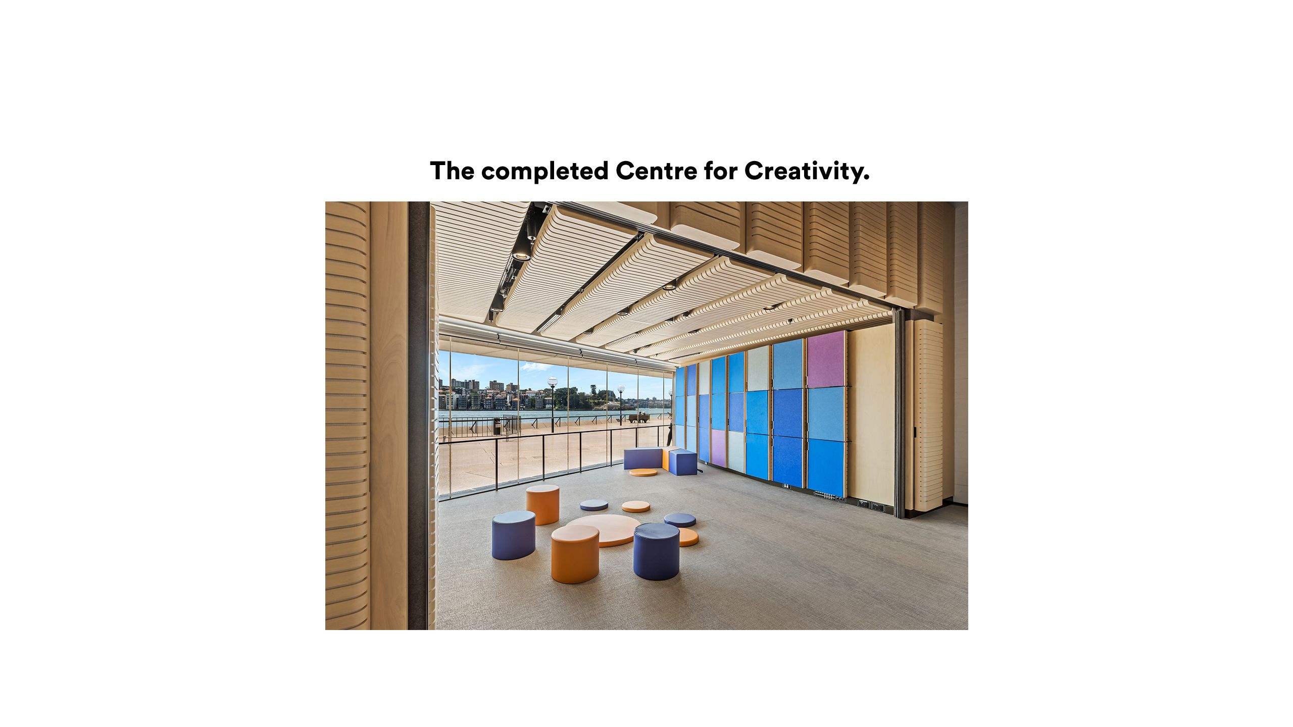
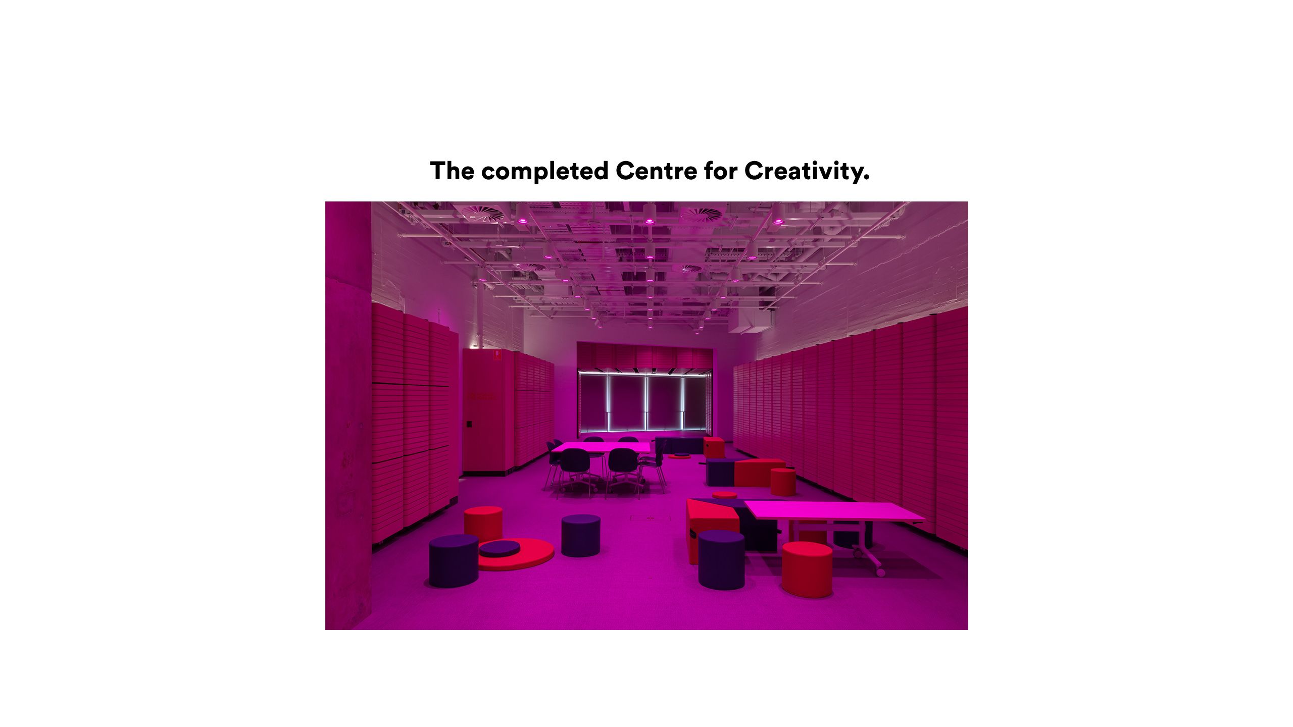
Yallamundi Rooms
Completed: February 2018 – April 2019
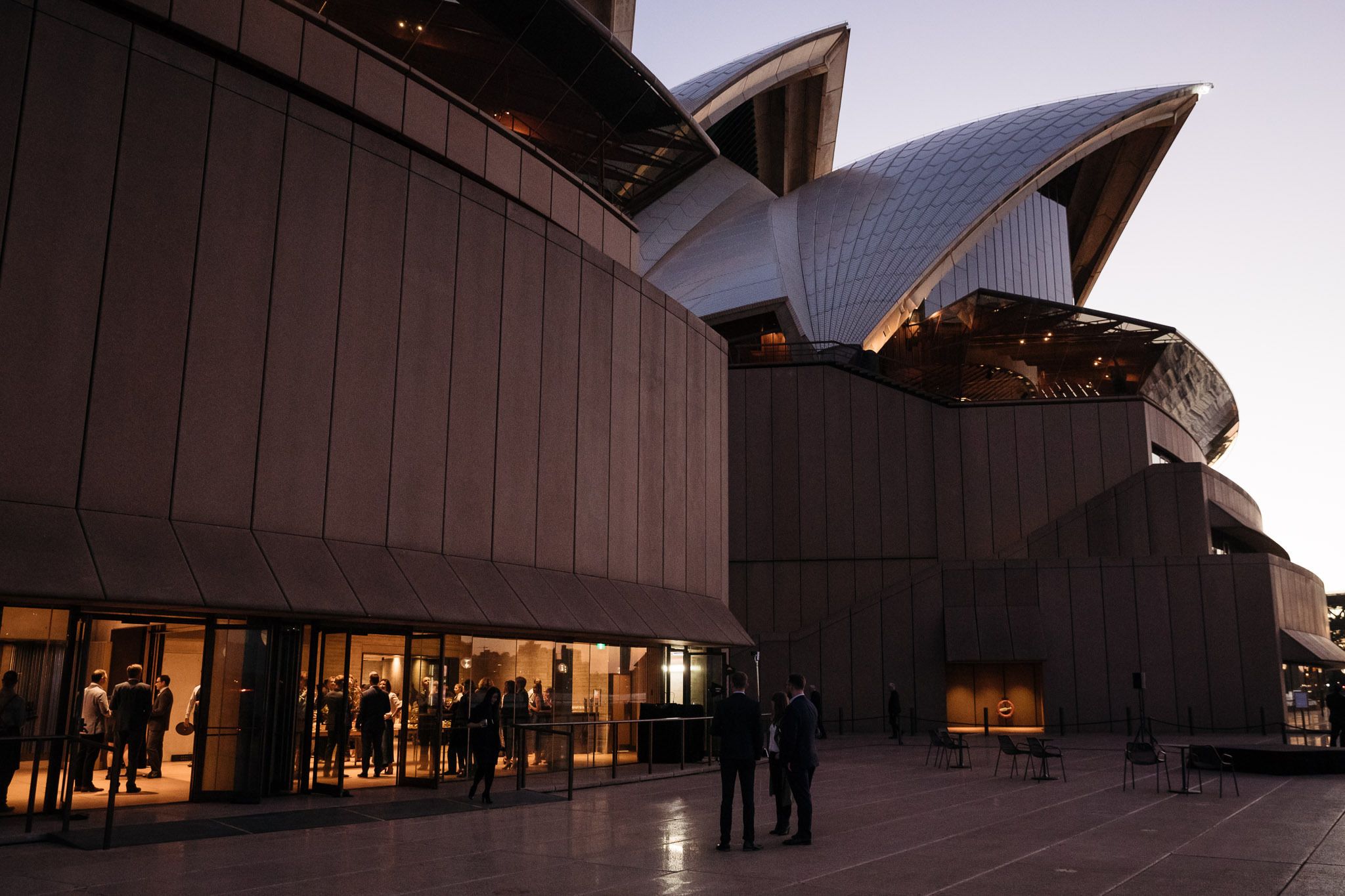
In April 2019, the Opera House opened the doors to its redesigned function and events centre – the Yallamundi Rooms. The name Yallamundi means “storyteller” in the local Sydney Indigenous language and honours the long history of gathering and storytelling on Bennelong Point.
The project involved removing an unsightly events marquee from the Northern Broadwalk, restoring the building’s original façade and ensuring the World Heritage-listed masterpiece can be enjoyed as architect Jørn Utzon intended.
The Yallamundi Rooms is the first new venue created inside the Opera House since the refurbishment of the Utzon Room in 2004 and is designed for a range of events from weddings, intimate gatherings and celebrations, to community and corporate events.
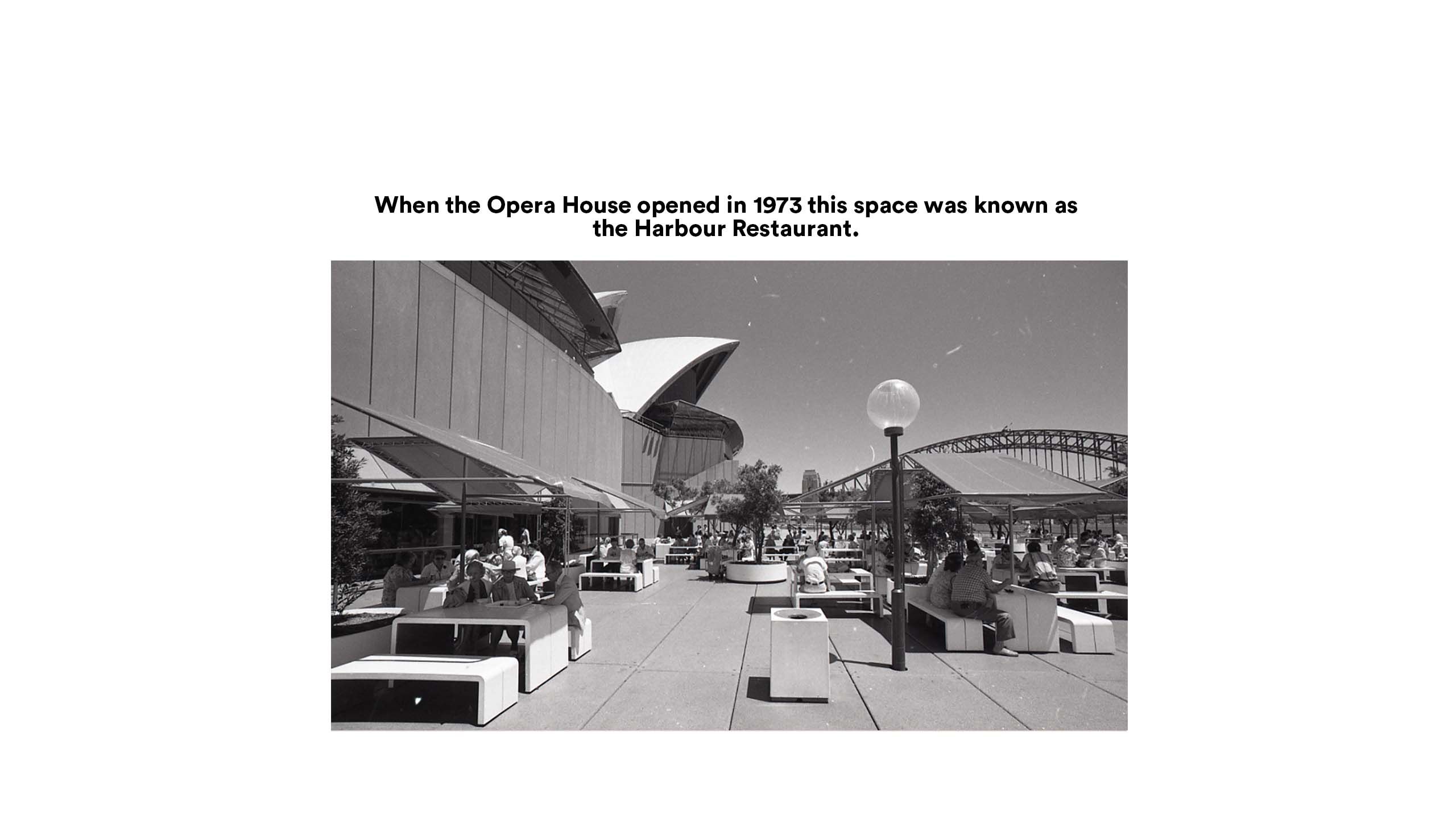
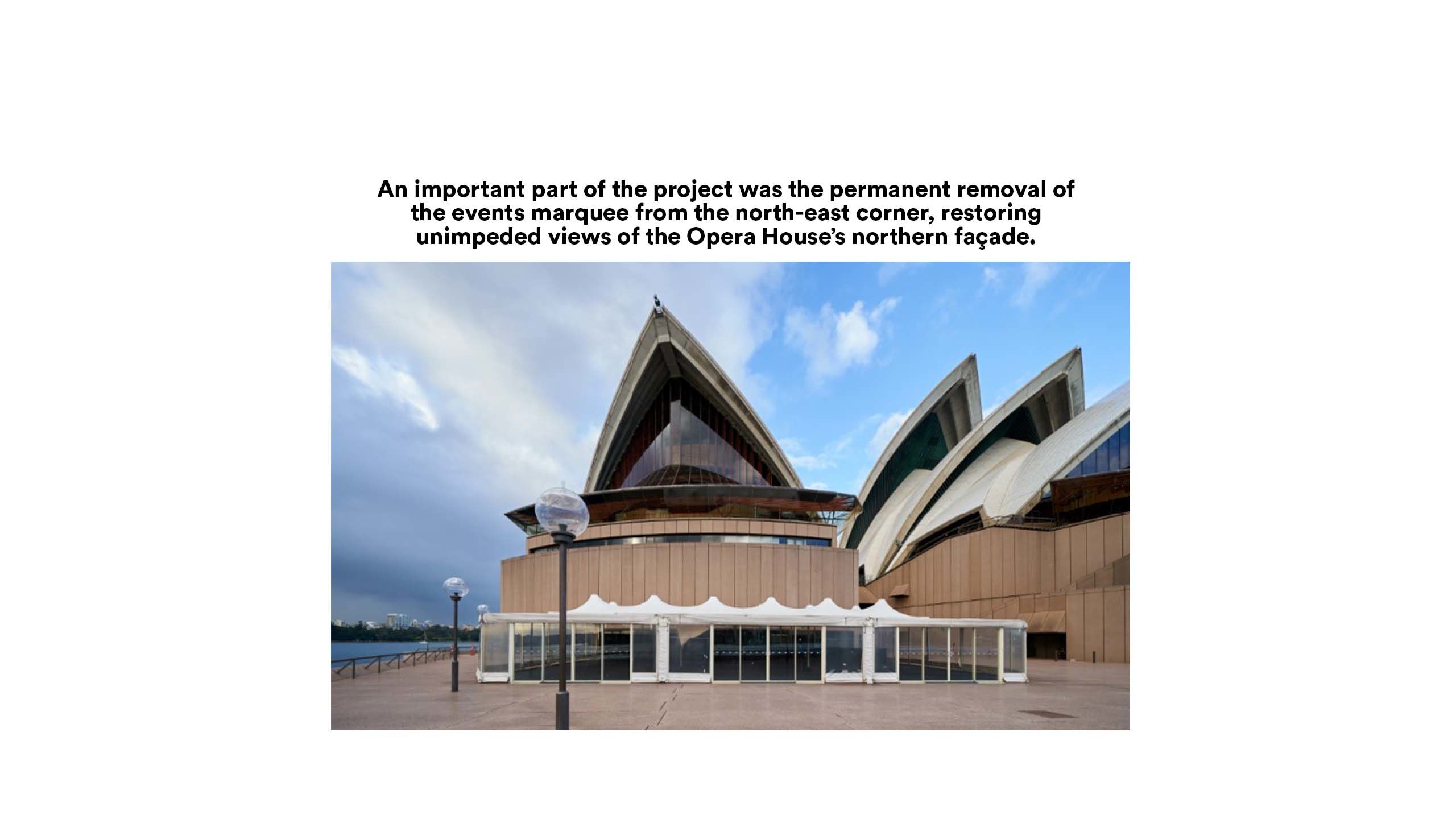
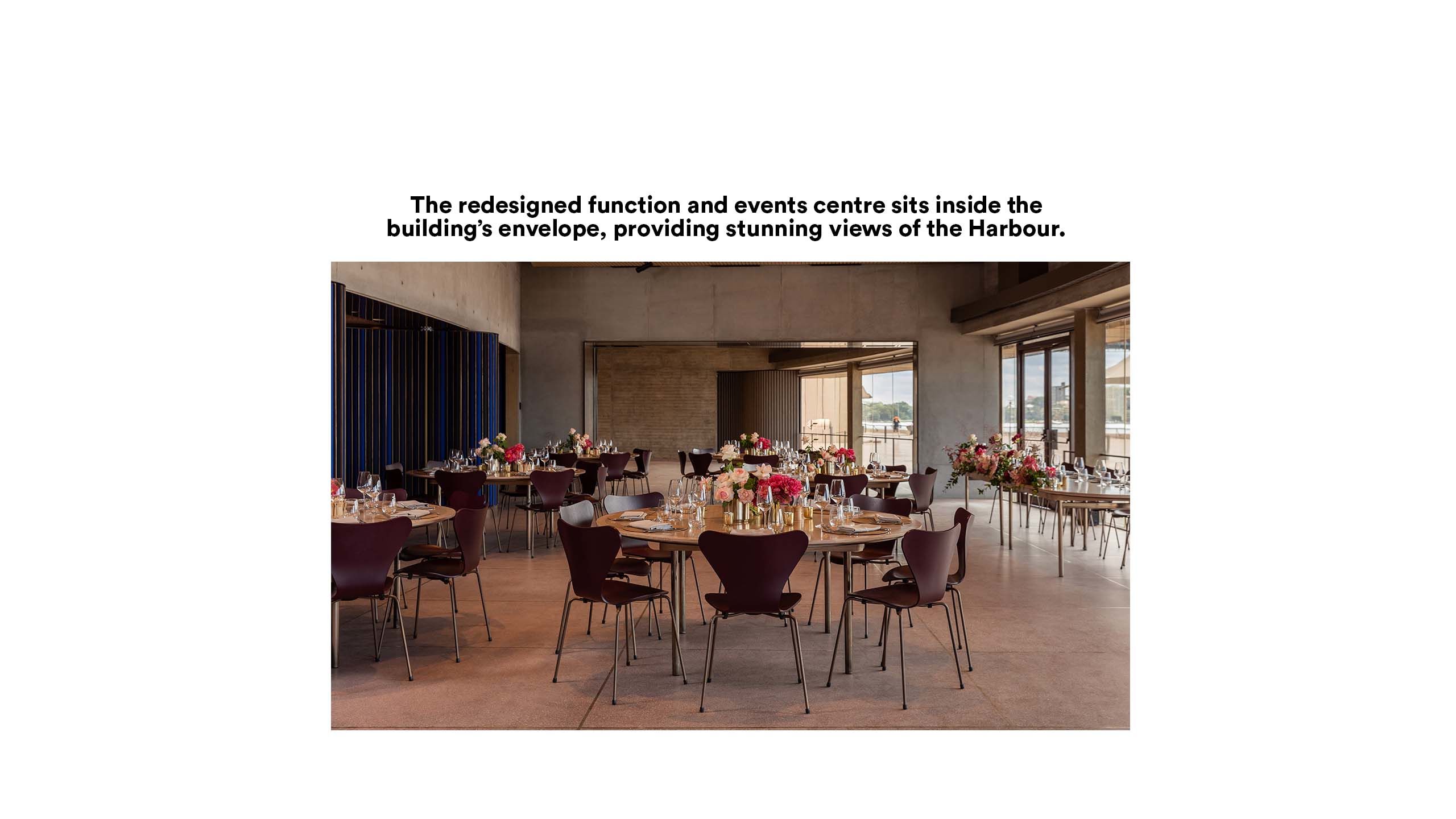
Entry & Foyers
May 2019 – early 2020
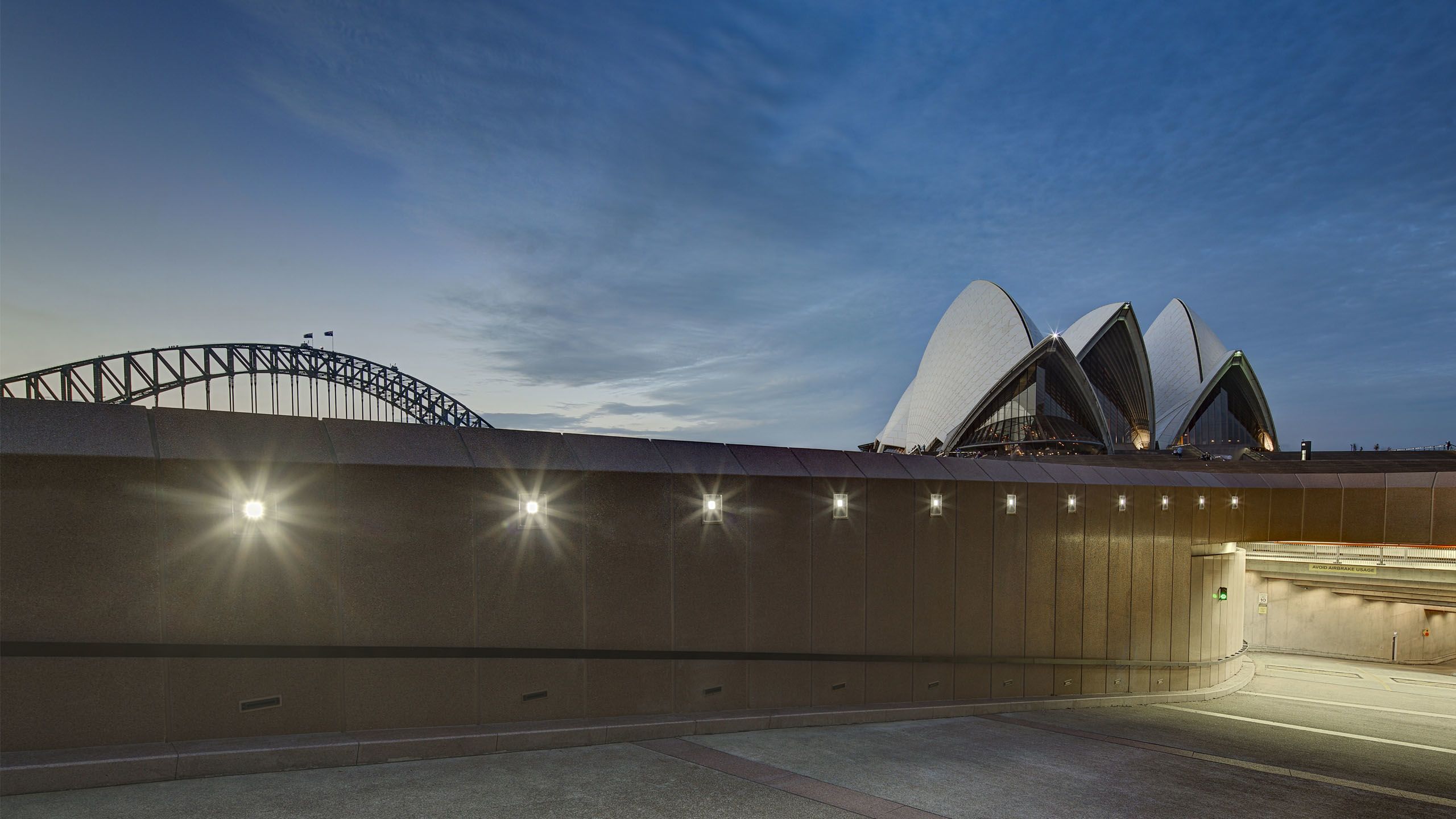
The Entry & Foyers project combines a number of upgrades that are designed to transform the way the outside of the Opera House connects with the inside.
Enabled by the completion of an underground loading dock in 2015, which redirected 1,000 heavy vehicles a week from the Forecourt and created a more welcoming space for the community, the Opera House is undertaking further improvements at the entry to the site and under the Monumental Steps. These works are due for completion in early 2020.
Improvements being made to create a more welcoming Opera House:
- Replacing the bitumen surface under the Monumental Steps with new paving in signature Opera House granite, creating a lighter space and providing a seamless and safer experience for visitors as they cross from the Forecourt to the concourse entrance.
- A new lift in the main Box Office Foyer will, for the first time, provide an independent path of travel for those with access needs to the JST Southern Foyer.
- Upgrading an existing back-of-house passage and lift to connect to the Concert Hall Southern Foyer. This work will be completed in conjunction with the main Concert Hall works.
- Opening a new visitor lounge in the Box Office Foyer featuring stylish, comfortable seating, as well as interactive displays and exclusive digital content (completed 2016).
- Improving pedestrian access and safety at the entrance to the site by re-grading the splayed stairs near the roundabout, removing steps on the western side of the East Circular Quay entrance, improving the current drop-off system at the gatehouse and replacing existing temporary security infrastructure with permanent bollards. These upgrades have been carried out in collaboration with neighbouring landowners Property NSW and City of Sydney.
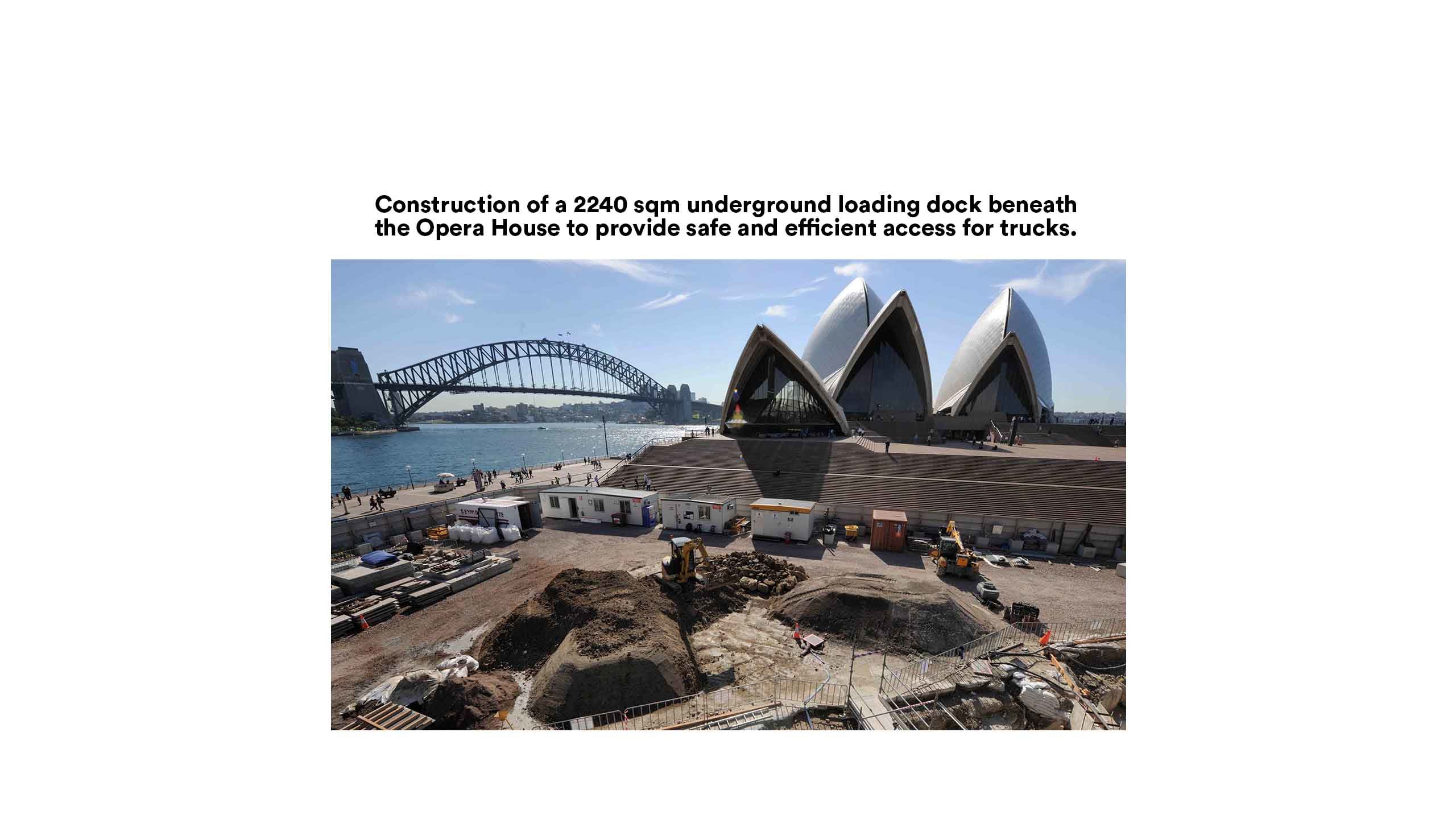
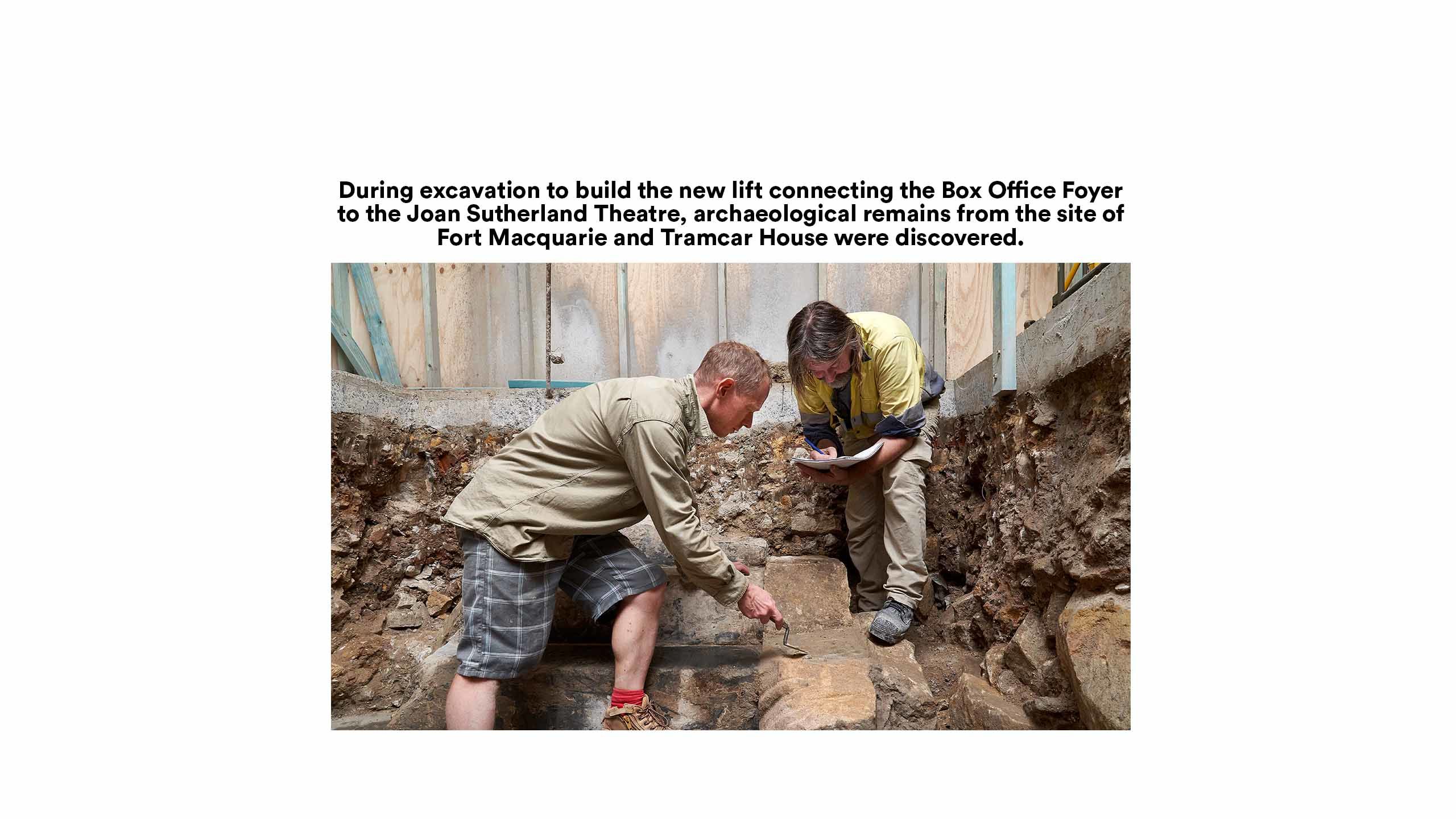

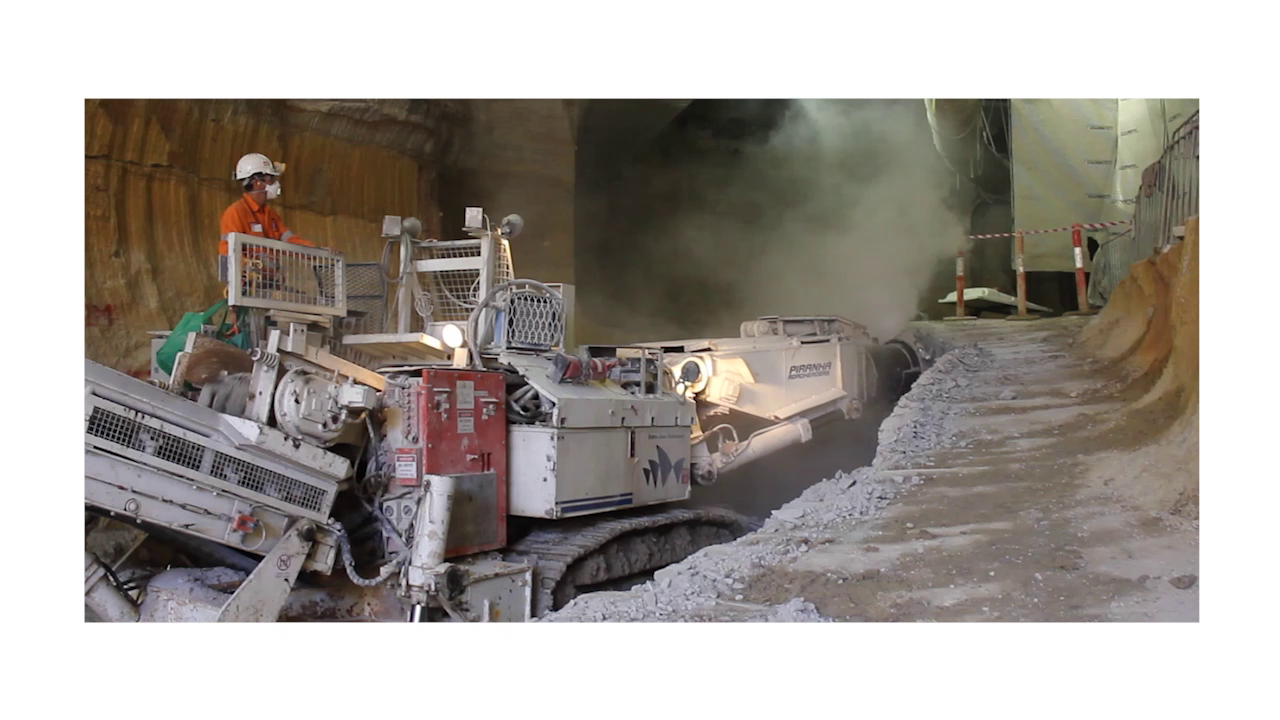
Conservation & Heritage
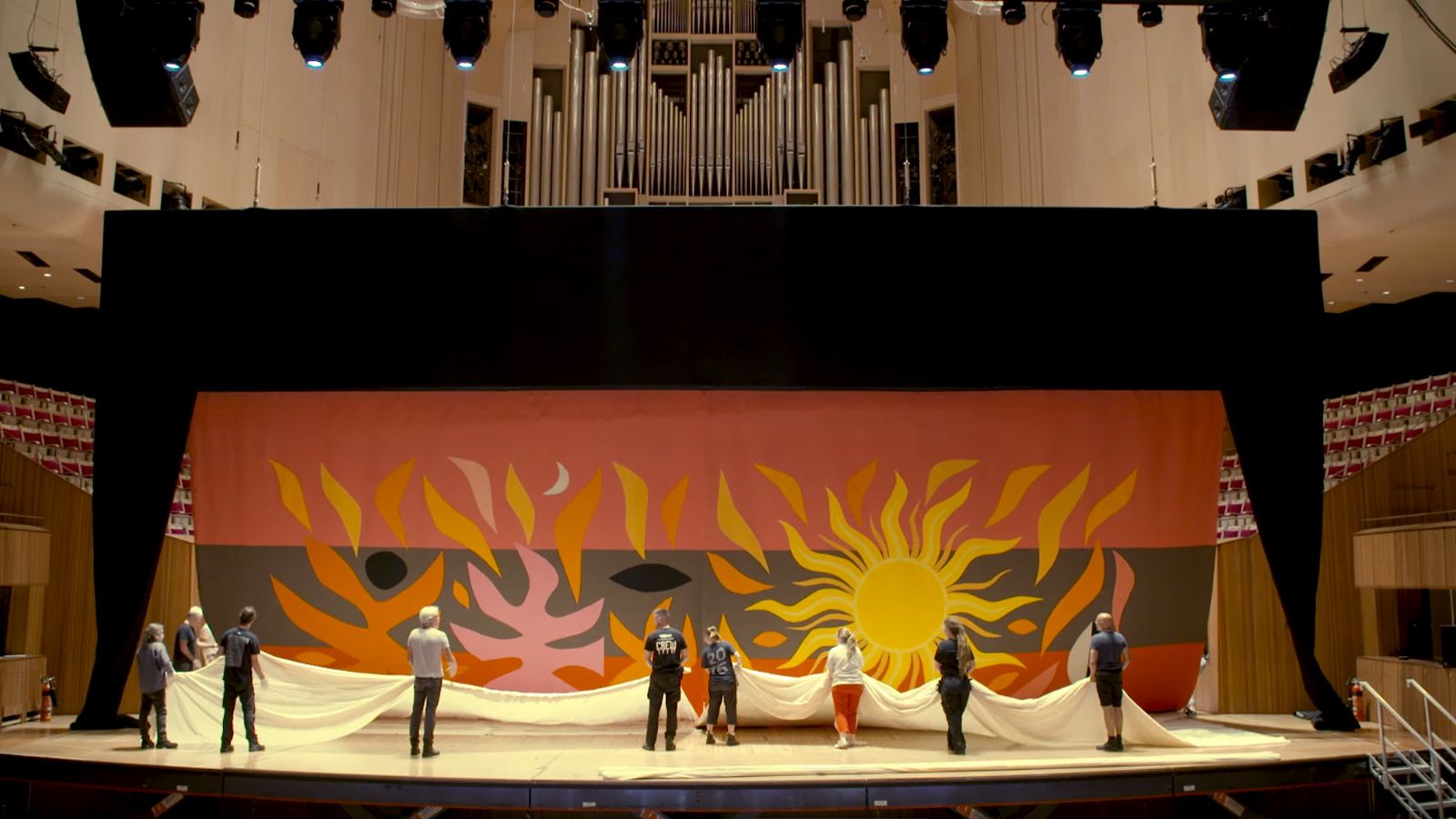
The Opera House is a World Heritage-listed masterpiece. All renewal works are being undertaken in line with the Opera House’s Conservation Management Plan Fourth Edition and Utzon’s Design Principles, taking every opportunity to respect and conserve the heritage and integrity of the building that has inspired a nation and redefined 20th century architecture.
Through our Decade of the Renewal, the Opera House is committed to telling stories about the building’s transformation, guided by the Opera House’s Renewal Interpretation Strategy. This document sets out clear actions on how the Opera House engages audiences and shares stories about the Opera House’s Renewal program, whether that’s through onsite exhibitions, events and digital content.

